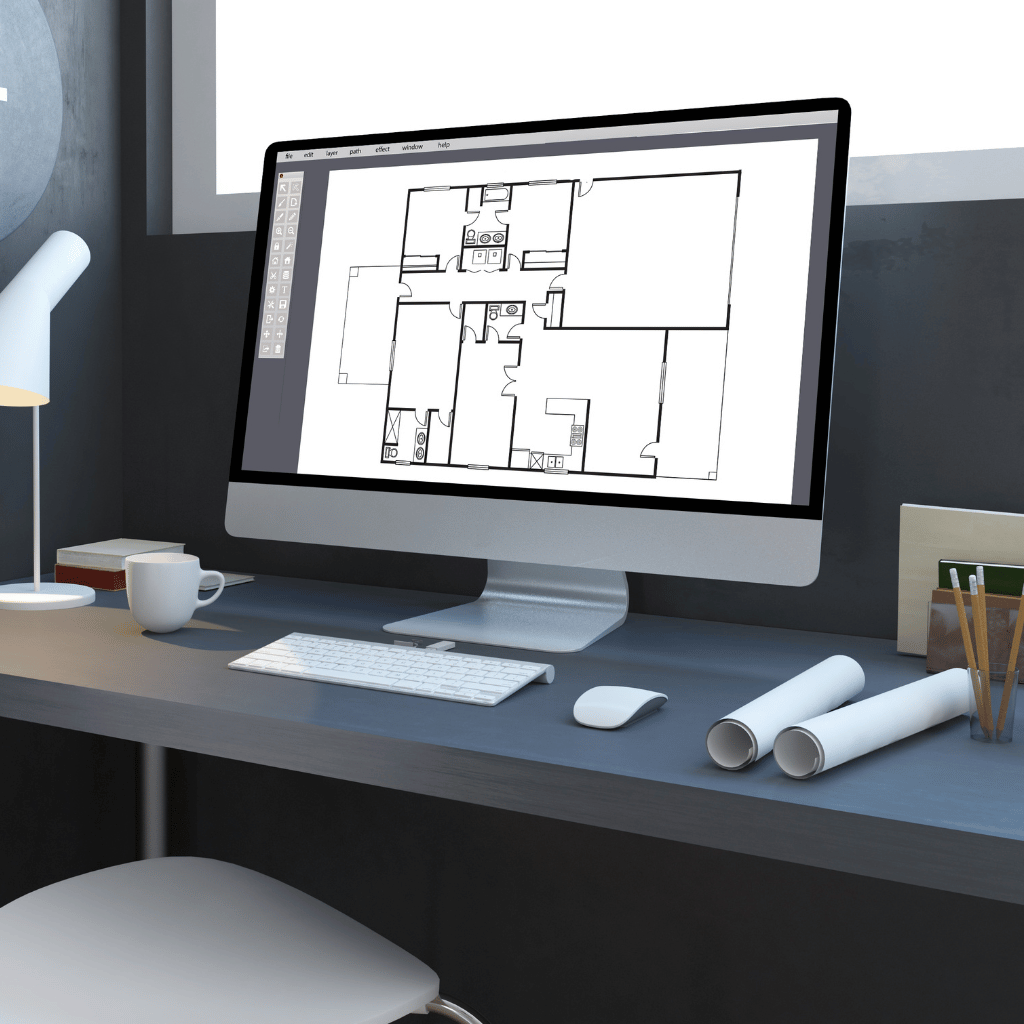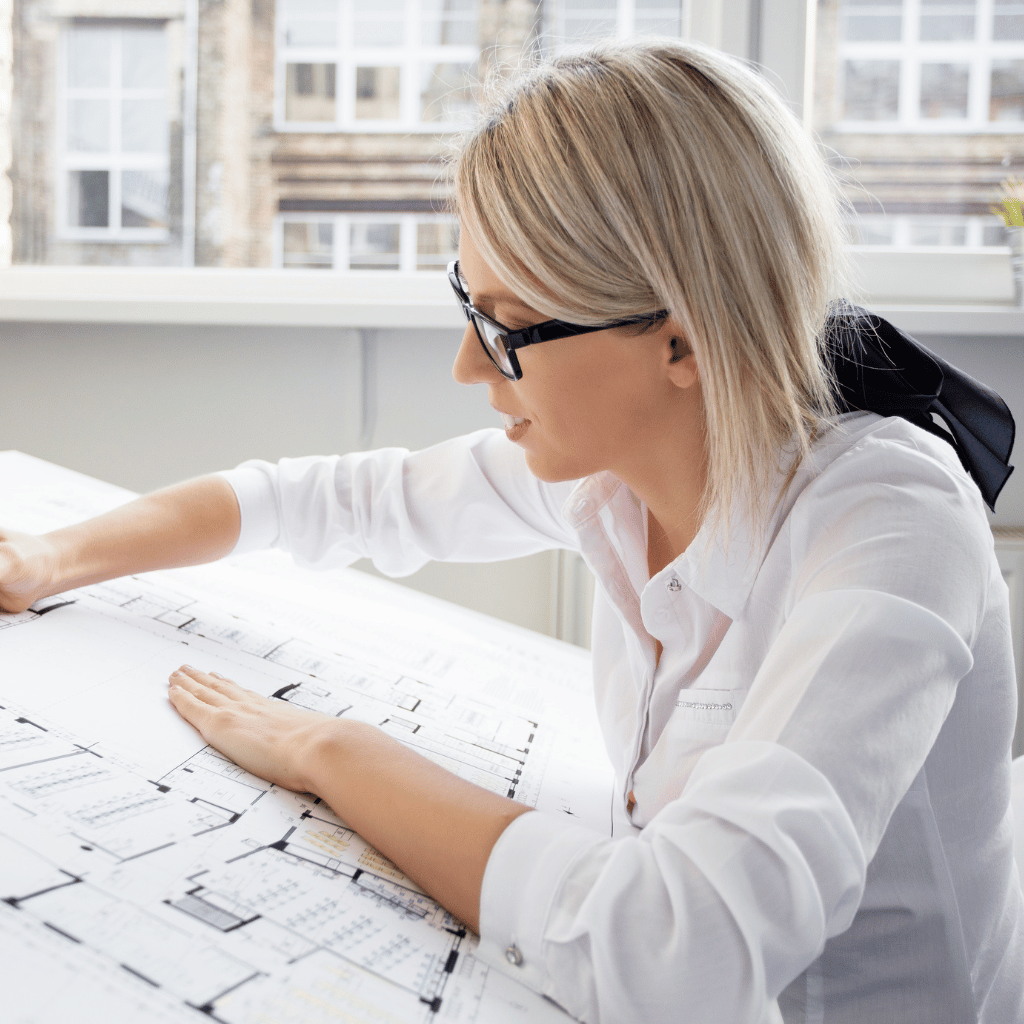Architectural drafting has come a long way from the days of pencils, paper, and drafting tables. Today, architects and designers use cutting-edge technologies to bring their ideas to life. These modern tools have revolutionized the way buildings are designed, making the process faster, more accurate, and more creative than ever before.
In the past, architects had to draw everything by hand, which was time-consuming and prone to errors. Now, they use powerful computer programs that can create detailed 3D models of buildings with just a few clicks. These digital tools allow architects to experiment with different designs, materials, and layouts quickly and easily.
But it’s not just about computers. New technologies like virtual reality, 3D printing, and drones are changing how architects work. They can now walk through virtual buildings before they’re built, create physical models in hours instead of days, and get bird’s-eye views of construction sites without leaving the ground.
This article will explore the exciting world of architectural drafting technology, showing how these tools are shaping the buildings of tomorrow and making the dreams of architects and their clients a reality.

Computer-Aided Design (CAD)
Computer-aided design (CAD) is one of the most transformative technologies in architectural drafting. CAD software allows architects and draftspeople to create precise 2D and 3D representations of their designs.
Unlike traditional drafting methods, which rely on manual drawing and physical materials, CAD software offers a digital platform where designs can be easily modified, saved, and shared.
Popular CAD software includes AutoCAD, Revit, and ArchiCAD. These tools provide a range of features, such as layers, grids, and customizable templates, which streamline the drafting process. CAD also allows architects to generate detailed technical drawings, including floor plans, elevations, and sections, with a high degree of accuracy.
Building Information Modeling (BIM)
Building Information Modeling (BIM) represents a significant leap forward from traditional CAD. BIM is a digital representation of a building’s physical and functional characteristics.
Unlike CAD, which focuses primarily on drawing, BIM integrates various aspects of a building project, including its geometry, spatial relationships, and materials.
BIM software, such as Autodesk Revit and Bentley Systems’ MicroStation, allows for the creation of a comprehensive 3D model of the building. This model includes not only the visual design but also data about each component, such as structural loads, energy efficiency, and cost estimates.
BIM facilitates better collaboration among architects, engineers, and contractors by providing a shared platform for all project stakeholders.
3D Modeling and Rendering
3D modeling and rendering technologies have revolutionized the way architects present their designs.
These software allows architects to create detailed three-dimensional representations of their projects. This provides a more realistic view of the design compared to traditional 2D drawings.
Rendering is the process of generating photorealistic images from 3D models. Tools like V-Ray, Lumion, and Enscape are commonly used to create high-quality visualizations of architectural designs.
These renderings help clients and stakeholders visualize the final product, making it easier to communicate design intent and make informed decisions.
Virtual Reality (VR) and Augmented Reality (AR)
Virtual Reality (VR) and Augmented Reality (AR) are emerging technologies that enhance the architectural drafting process by providing immersive experiences.
VR allows users to explore a 3D model of a building in a virtual environment, offering a sense of scale and space that is difficult to achieve with traditional methods.
AR, on the other hand, overlays digital information into the real world. For example, AR can be used to project a 3D model of a building onto a physical site, allowing stakeholders to see how the design fits into the existing environment.
Geographic Information Systems (GIS)
GIS is used to analyze and visualize spatial data related to geographical locations. In architectural drafting, GIS technology helps architects and planners. Understand the context of a project site, including topography, climate, and infrastructure.
GIS software, such as ESRI ArcGIS and QGIS, allows users to integrate various data layers, such as zoning maps, land use patterns, and environmental data, into their design process.
This information is crucial for making informed decisions about site planning and design, providing that the project is well-suited to its location.
Laser Scanning and Photogrammetry
Laser scanning and photogrammetry are technologies used to capture precise measurements of physical spaces. It create detailed 3D point clouds of existing structures. Which can be imported into CAD or BIM software for analysis and modeling.
This is particularly useful for renovation and restoration projects, where accurate measurements of existing conditions are essential.
Photogrammetry involves capturing a series of photographs from different angles and using software to reconstruct a 3D model of the object or site. This method is often used for site surveys and creating detailed digital models of complex structures.
Drones
Drones have become an invaluable tool in architectural drafting for site surveying and documentation.
Equipped with high-resolution cameras and GPS technology. Drones can capture aerial images and videos of construction sites. It provides a comprehensive view of the project’s progress and surrounding environment.
Drones enable architects and planners to conduct site surveys more efficiently. Gather data that would be difficult to obtain from the ground.
This technology is particularly useful for large-scale projects and remote locations, where traditional surveying methods may be challenging.
3D Printing
3D printing, also known as additive manufacturing, is a technology that allows architects to create physical models of their designs.
By using materials like plastic, resin, or metal, 3D printers can produce detailed scale models that provide a tangible representation of the design.
3D printing is used for various purposes, including design validation, client presentations, and prototype development. It allows architects to evaluate the physical aspects of their designs, such as scale, proportions, and material choices, before proceeding to construction.
The Key Notes
Technology has transformed the world of architectural drafting. From computer-aided design software to virtual reality and 3D printing. These tools have opened up new possibilities for architects and designers.
They’ve made the process of creating buildings faster, more accurate, and more creative than ever before. These technologies don’t just make architects’ jobs easier – they also benefit clients and the public.
Buildings can be designed more efficiently, with better use of space and materials. Clients can see and “walk through” their future homes or offices before construction even begins. Now, designers can bring complex, innovative designs to life that were once nearly impossible to create.
